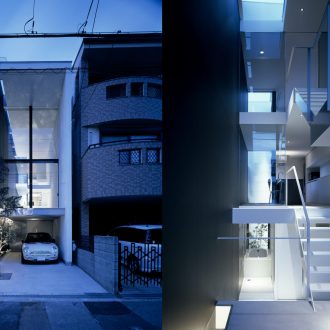奈良町の家 House in Naramachi
建築主は、50代のご夫婦です。20代のころに建てた住まいを手放し、実家の隣の敷地に、2人暮らしの為の住まいを、新たに建築したいという希望でした。 また、新しい住まいには、会社を退職後に新たに立ち上げる自営の事務所を併設したい、ということでした。
敷地は間口が狭く、奥に長い敷地です。細長い敷地ということから、建物中央には中庭を設けることで、通気と採光を確保しています。 建物前面側の1階には客間、建物後方にはLDKと水回りを配置。2階には、事務所と寝室を配置しています。
それぞれに、幅の狭い部屋となっていますが、逆に長さを生かすことで、快適な環境を作り出すことができています。
奈良町の家
| 用途 | 専用住宅 |
|---|---|
| 家族構成 | 夫婦 |
| 場所 | 奈良県奈良市 |
| 敷地面積 | 123.58m²(37.38坪) |
| 建築面積 | 65.15m²(19.71坪) |
| 延床面積 | 102.48m²(31.00坪) |
| 構造 | 木造 |
| 階数 | 地上2階 |
| 竣工年 | 2014年 |
| 写真撮影 | 藤原・室建築設計事務所 |
This plot is narrow and deep, and our challenge was to turn this into an advantage. The client was going to make their own business here so they needed not only a residence but also an office space. We designed a courtyard in the middle of the house to bring natural light and have good ventilation. We also designed a line of sight from the front to the back so that one can feel the depth of the building.
House in Naramachi
| Use | residence |
|---|---|
| Family | a couple |
| Location | Nara Pref. |
| Site Area | 123.58 sqmt |
| Building Area | 65.15 sqmt |
| Total Floor Area | 102.48 sqmt |
| Structure | wooden |
| Stories | 2 |
| Year | 2014 |
| Photographer | FujiwaraMuro Architects |














