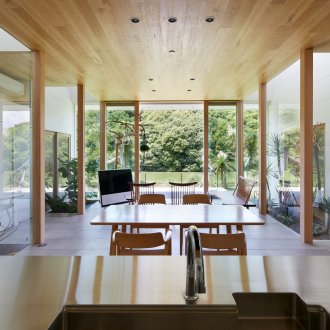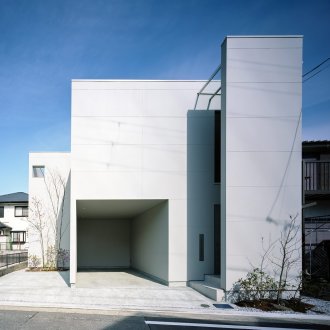関屋の平屋 House in Sekiya
中庭のある平屋の住まいです。
大きく敷地が区画された住宅地の一角に建つ平屋の住宅です。住宅に囲まれていることもあり、プライバシーを守りたいという希望から、中庭型のプランとなっています。部屋から中庭の木々などの景色を眺めるということが、中心となる住まいとしました。
中庭に面する部屋は居間、キッチン、畳の部屋、子供の部屋部分、浴室があります。これらの部屋が中庭を通してお互いに向かいあうことになるので、部屋同士の視線の関係を意識しました。子供の部屋は床が下がったり、畳の部屋の窓を小さくして地窓にしたり、また浴室は浴槽を床に沈めることで、場所場所で、庭をいろいろな角度で眺める楽しさをつくれるように考えています。アプローチにはベンチを設置し、アオダモ、ミツバツツジ、ヤマツツジを植え、街並みとのつながりをつくっています。1年を通じて、四季や光の変化を楽しめる住まいとなっています。
| 用途 | 専用住宅 |
|---|---|
| 家族構成 | 夫婦+子供2人 |
| 場所 | 奈良県香芝市 |
| 敷地面積 | 240.68m²(72.81坪) |
| 建築面積 | 119.56m²(36.17坪) |
| 延床面積 | 101.85m²(30.81坪) |
| 構造 | 木造 |
| 階数 | 地上1階 |
| 竣工年 | 2011年 |
| 写真撮影 | 藤原・室建築設計事務所 |
出版/受賞
- 2017年 05月
- 荻野寿也の「美しい住まいの緑」85のレシピ
- 2015年 05月
- 建築知識ビルダーズNo.21 (エクスナレッジムック)
- 2013年 07月
- コンフォルト133号(建築資料研究社)家の余地と庭
- 2011年 12月
- MODERN LIVING 家づくり準備号
This single-story home with a courtyard is located in a residential district with large lots. In response to the client’s desire to maintain privacy in relation to the surrounding houses, the design includes a minimum of outward-facing windows and doors, instead arranging the rooms around a central courtyard so that this courtyard is visible from all points in the house.
Because the living room, kitchen, Japanese-style room, children’s room, and bathroom face each other across the courtyard, the design pays particular attention to the relationships between the lines of sight from each room. For example, the elevation of the floor in the children’s room is lowered, the window in the Japanese-style room is small and low, and the bath is sunk into the floor, all of which help prevent lines of sight from confronting one another while creating unique perspectives onto the garden from each room.
Planting Japanese ash, rhododendrons (azaleas), and other plants around the exterior of the house and installing a bench created connections with the streetscape. Residents are able to enjoy the changing light and appearance of the plants throughout the four seasons.
| Use | residence |
|---|---|
| Family | a couple with two children |
| Location | Nara Pref. |
| Site Area | 240.68 sqmt |
| Building Area | 119.56 sqmt |
| Total Floor Area | 101.85 sqmt |
| Structure | wooden |
| Stories | 1 |
| Year | 2011 |
| Photographer | FujiwaraMuro Architects |
Publishing / Award
- May 2017
- green
- May 2015
- kentikutishiki
- July 2013
- CONFORT133
- December 2011
- MODERN LIVING

















