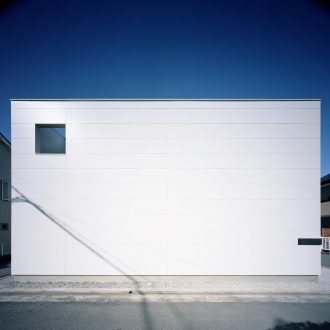上本町の家 House in Uehonmachi
大阪の都市部で、間口が狭く奥に長い敷地に建つ住宅。
将来は現在以上に、周囲に高層の建物が増えることが予想される。
建築主は共働きのご夫婦で、家で仕事をすることも多いとのこと。
仕事をしているときは、家族との距離はとりつつも、繋がりがある状況にはしておきたいという希望であった。
部屋を仕切るか?一体にしてつなぐか?その間はないか?そういった検討を幾つかしていった中で、空間の機能や採光のグラデーションを実現することが、この住まいの理想の距離感を実現できそうだと考えた。
2階の共有スペースは、リビング、キッチン、ダイニング、ワークスペース、和室を壁で区切りつつ、壁の中央に中から外まで、見通しの利く開口部を設けた。
そうすることで、お互いの気配や向こうにある広がりを感じながら、閉じ
つつも繋がる空間構成となっている。家族それぞれが過ごす場所と関係性の組み合わせで、同じ空間でも使い方が変化するので、一旦設計としては使い方を想定しているが、都度居心地の良い空間を探しながら、過ごしてもらえればと考えている。
1階は生活時間がずれることも多いとのことで、個室エリアのみとしている。
各々サンルームに面した部屋として、プライバシーを守りつつ、通気や採光を確保している。
| 用途 | 専用住宅 |
|---|---|
| 家族構成 | 夫婦+子供1人 |
| 場所 | 大阪府大阪市 |
| 敷地面積 | 112.02m²(33.89坪) |
| 建築面積 | 62.11m²(18.79坪) |
| 延床面積 | 117.82m²(35.64坪) |
| 構造 | 木造 |
| 階数 | 地上2階 |
| 竣工年 | 2019年 |
| 写真撮影 | 平桂弥(studioREM) |
出版/受賞
- 2024年 04月
- VR住宅展示場に弊社の物件が展示されました
- 2021年 09月
- アーキテクチャーフォトに掲載されました
- 2021年 08月
- A-Style #178
This residence sits on a long, narrow property in urban Osaka that will likely become increasingly hemmed in by high-rise buildings in the future. The residents are a working couple, both of whom frequently work at home, and their children. They requested a design that would allow them space to work while still maintaining a sense of connection with the family. Over the course of several conversations about the best way to achieve this—by dividing the rooms, creating a single interconnected space, or finding a solution between these two extremes—we concluded that creating gradations of functionality and natural light was the ideal way to achieve the client’s goals.
The second floor is devoted to shared spaces including the living room, kitchen, dining room, home office, and Japanese-style room. These rooms are divided by walls, but in the center of each wall is an opening that offers views through the other rooms to the outside. This separate-but-connected design allows the residents to sense one another’s presence as well as the expansiveness of the space beyond the openings. The rooms can be used in various ways depending on who is using them and where the other family members are, so while we did envision basic patterns of use while designing the home, we expect the family to continue exploring their own best ways of living in the space over time. The first floor is occupied by bedrooms, which family members tend to use at different times of day. Both the children’s room and the master suite face onto sunrooms that bring in natural light and ventilation while maintaining privacy.
| Use | residence |
|---|---|
| Family | a couple with a child |
| Location | Osaka Pref. |
| Site Area | 112.02 sqmt |
| Building Area | 62.11 sqmt |
| Total Floor Area | 117.82 sqmt |
| Structure | wooden |
| Stories | 2 |
| Year | 2019 |
| Photographer | Katsuya Taira (Studio REM) |
Publishing / Award
- April 2024
- Virtual housing exhibition hall
- September 2021
- House in Uehonmachi
- August 2021
- A-Style #178


















