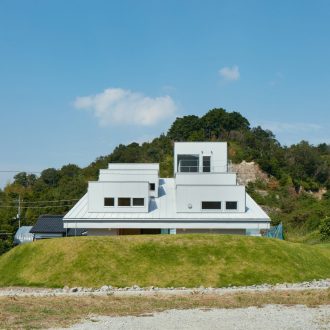香里園の家 House in Korien
大阪都心と京都の間に位置する静かな高台の住宅街に建っています。施主さんは、職場からの利便性と、住環境の点、そして何よりも高台から見下ろす景色が気に入り、その土地を購入する手前で事務所に相談に来られました。まだ、その土地に古家が建っていたので、そこに入って2階の窓から景色を覗くと敷地の上から見る景色よりも、当たり前ですが、高くて見晴らしがいいと、改めて思いました。「景色は人がちょっと登ったり降りたりする位の高さの違いだけでも、随分と見え方が変わる。」この感覚が、計画の一つのきっかけとなりました。
住まい手は、この敷地の最大の特徴である景色の見え方の提案を求めていました。そこで、まずは下の階に個室や浴室などを作り、上の階は居間部分として、景色に向かって大きな窓を作りました。その大きな窓に対して、「景色を見上げるキッチン」、「景色から控えて小ぢんまりとした感覚のダイニング」、「景色を真っ直ぐ見るリビング」と「景色を上から見下ろすリビング」の4つの高さが違うフロアが螺旋状にぐるりと配置される形としました。居る場所によって、景色の見え方に変化が出るように考えました。螺旋状にぐるりと上がっていくスキップフロアは、屋上デッキ部分へと繋がります。屋上は、展望台とも言えるほどの絶景です。
| 用途 | 専用住宅 |
|---|---|
| 家族構成 | 夫婦+子供2人 |
| 場所 | 大阪府寝屋川市 |
| 敷地面積 | 143.7m²(43.47坪) |
| 建築面積 | 53.0m²(16.03坪) |
| 延床面積 | 111.0m²(33.58坪) |
| 構造 | 木造 |
| 階数 | 地上2階 |
| 竣工年 | 2009年 |
| 写真撮影 | 藤原・室建築設計事務所 |
This house is located in a quiet hillside residential neighborhood with a great view. Our challenge was to take advantage of the way the view changes dramatically with even a small move up or down inside the house, as one shifts one’s vantage point. The client also expected us to focus our proposal on the view, which is the most characteristic element of the site. We proposed a split-floor plan, in order for them to enjoy the view from different levels. We made a big window that faces the view, and there is a kitchen where you can look out the window, an intimate small dining room, a living room where you can enjoy the view straight-on, and another living room where you can look down from the window, all of them in different floor levels. The split floors in a spiral shape go up to the roof deck, which has a great view just like an observatory.
| Use | residence |
|---|---|
| Family | a couple with two children |
| Location | Osaka Pref. |
| Site Area | 143.7 sqmt |
| Building Area | 53.0 sqmt |
| Total Floor Area | 111.0 sqmt |
| Structure | wooden |
| Stories | 2 |
| Year | 2009 |
| Photographer | FujiwaraMuro Architects |
















